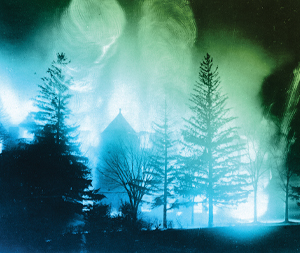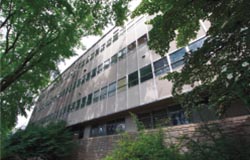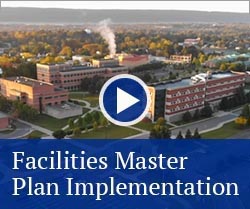

THE FIRE AND THE FUTURE
The wail of a fire alarm pulled Penn State President Edwin E. Sparks and his dinner guests onto to the veranda of the University House on the evening of Nov. 25, 1918. They were greeted by the harrowing sight of flames erupting from the nearby woodworking shop that was attached to the rear of the Main Engineering Building.
By the morning after the fire, the building — dedicated in 1893 — was little more than a smoking shell; its interior completely gutted. The School of Engineering, which only a few months earlier had admitted its largest first-year class in history, was left reeling as nearly all the classrooms, laboratories, and offices of the Departments of Civil and Mechanical Engineering were lost.
From that period of monumental crises, the school pressed forward in the years that followed. The engineering footprint that is still recognizable today began to take shape on the University Park campus in the form of new Engineering Units, the opening in 1921 of a building (now known as Reber) for the Department of Mechanical Engineering, and construction of a new Main Engineering Building (now called Sackett) in 1929.
More than a century after that destructive November night, physical transformation is once again on the horizon for the college; this time strategically planned instead of in response to a disaster.
As part of a proposed decade-long facilities master plan implementation, construction is now underway on West 2, a new research and teaching building near the western edge of the University Park campus. Phase one of the plan also proposes construction of a second new building to the west of North Atherton Street, renovations to Sackett Building, and the demolition of Hammond Building and the Engineering Units behind Hammond.
After the planned conclusion of phase one, the master plan recommends a second five-year phase that includes construction on the footprint of the demolished Hammond Building and Engineering Units, further renovations to Sackett Building, and the addition of a third building to West Campus.
In their words
“We’re doing more than just adding buildings — we are enhancing the ability of our students and faculty to impact engineering and technology through research- and education-centered physical facilities. The new infrastructure is vital to keep us on the cutting-edge of engineering education and research.”
Justin Schwartz, Harold and Inge Marcus Dean of Engineering, in the 2019 announcement of the college’s facilities master plan.




